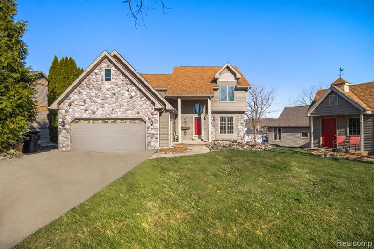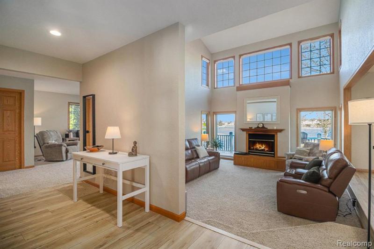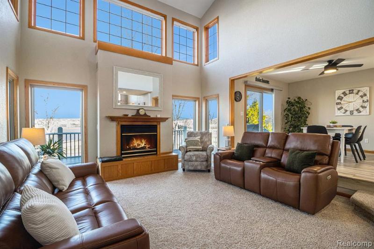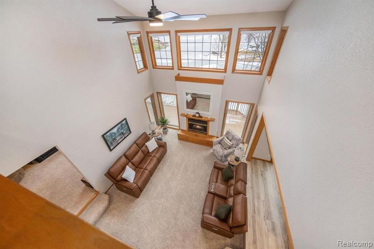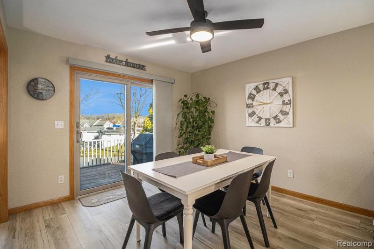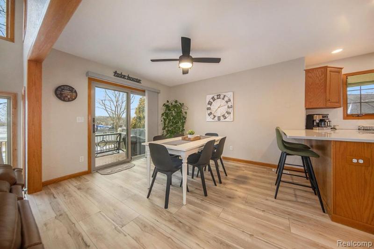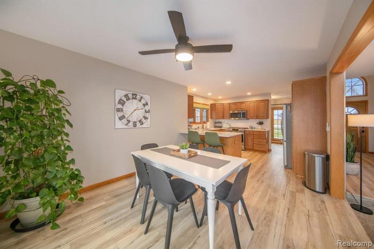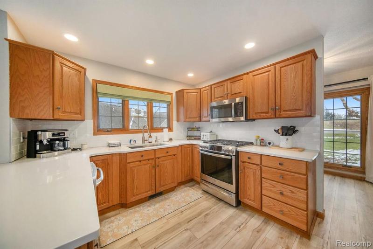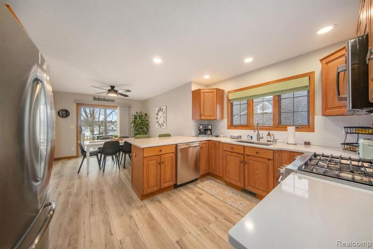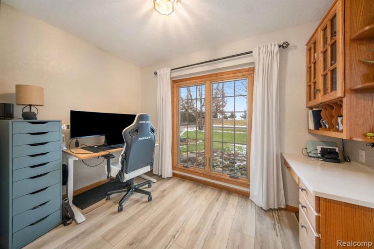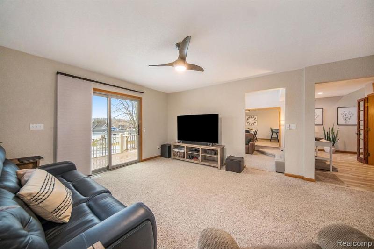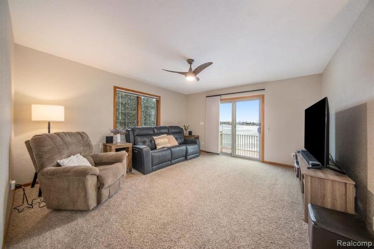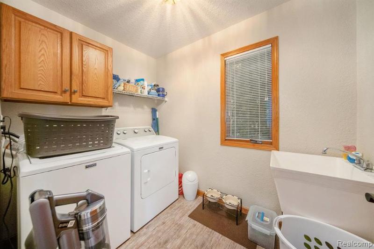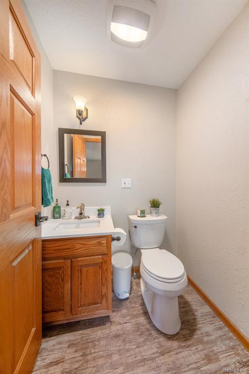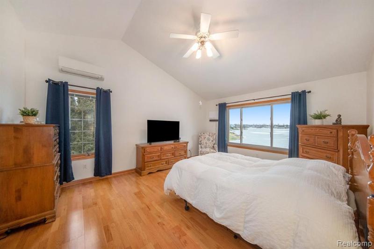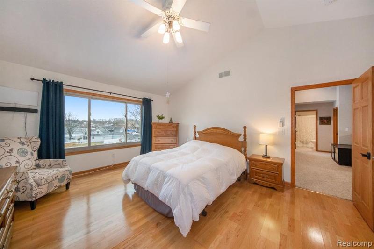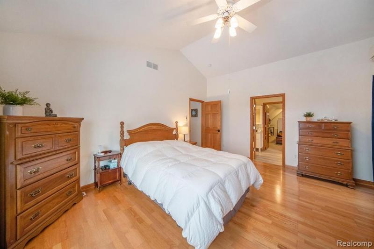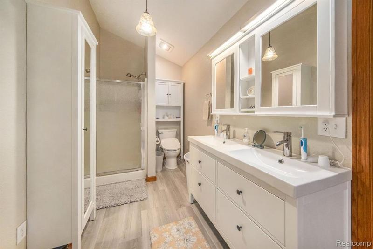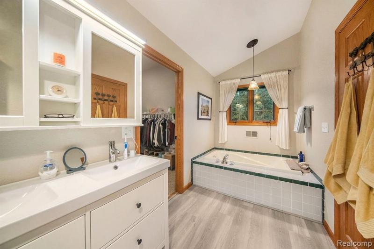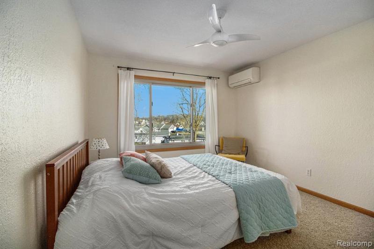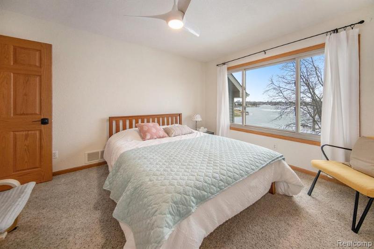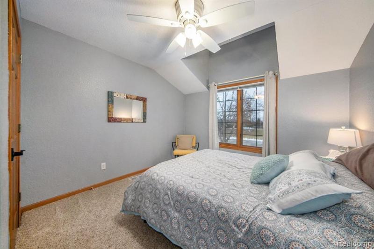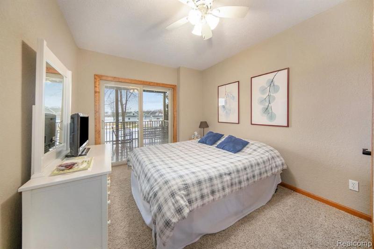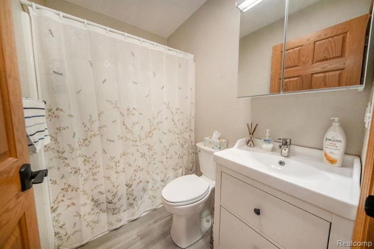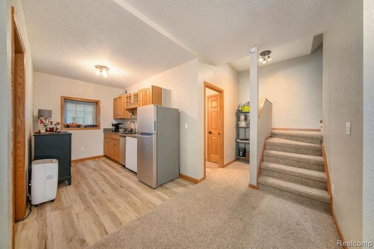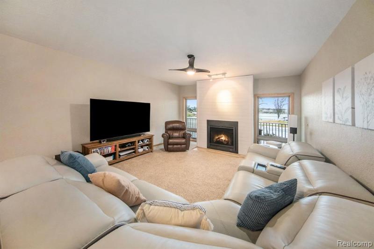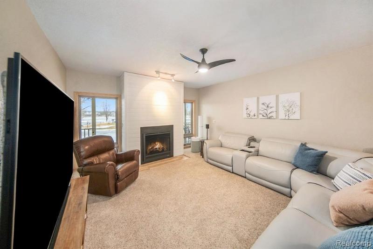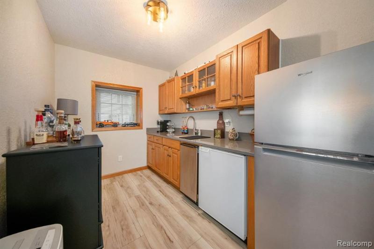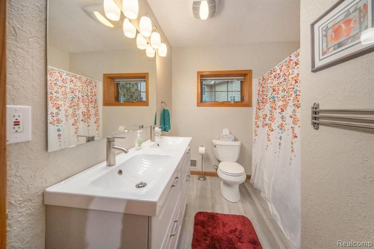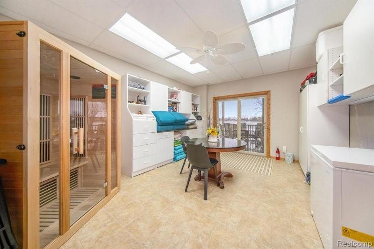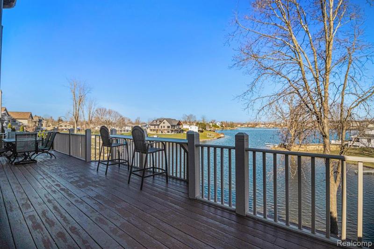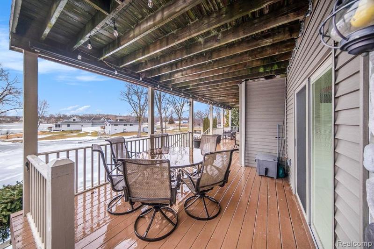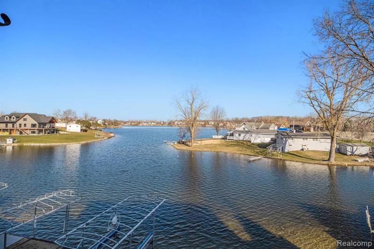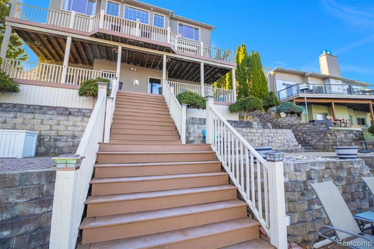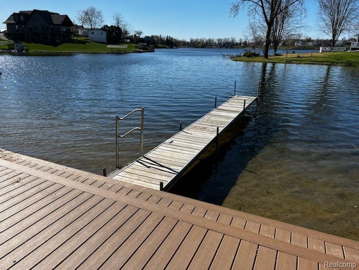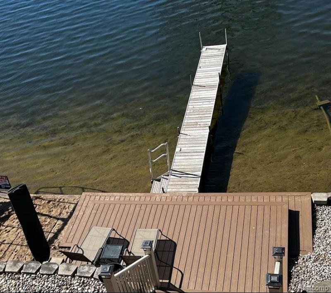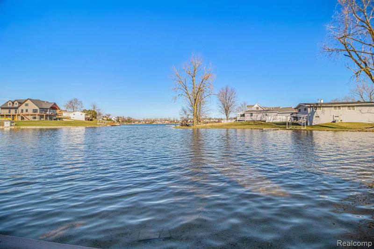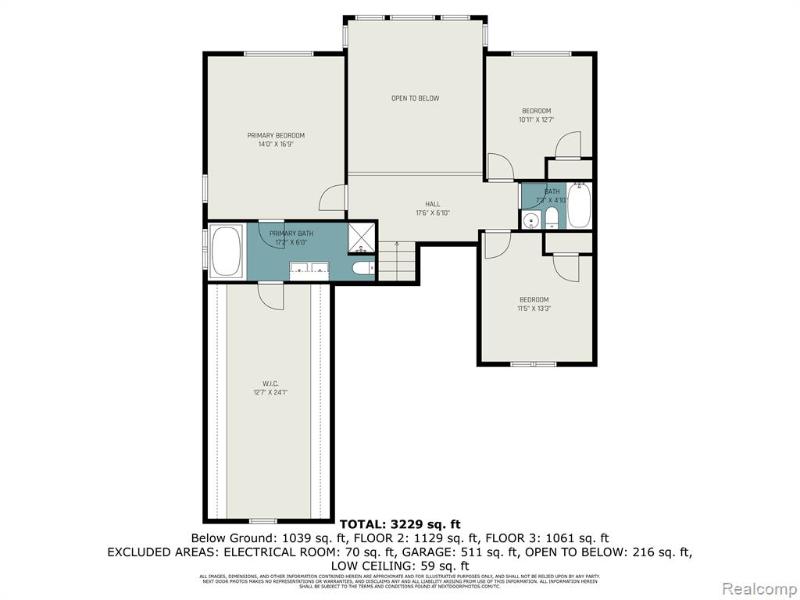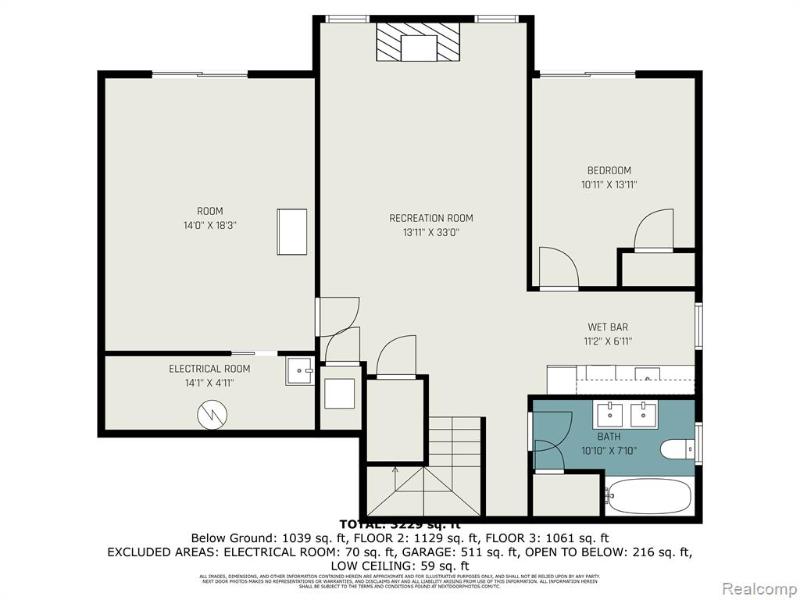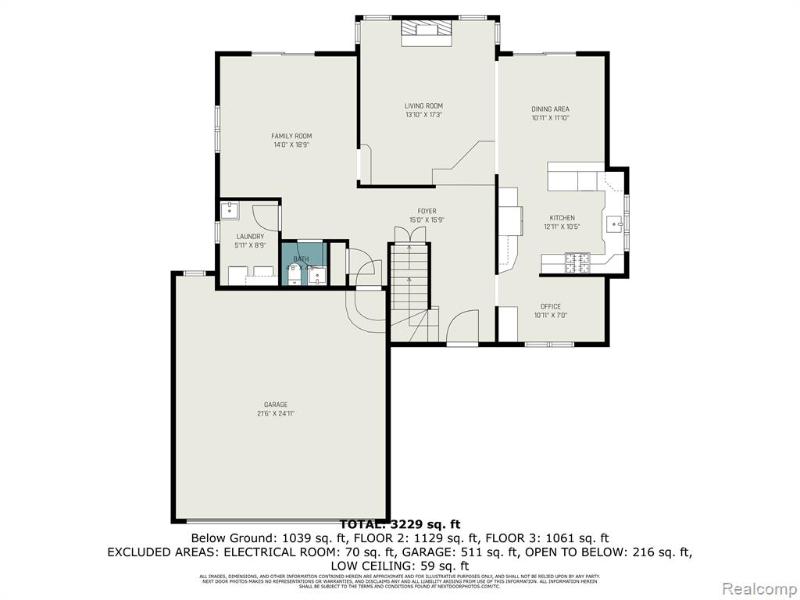Open House:
Sunday, May 5, 1:00PM-3:00PM
$649,999
Calculate Payment
- 4 Bedrooms
- 3 Full Bath
- 1 Half Bath
- 3,648 SqFt
- MLS# 20240006158
Property Information
- Status
- Active
- Address
- 10676 Glendalough Lane
- City
- Cement City
- Zip
- 49233
- County
- Hillsdale
- Township
- Somerset Twp
- Possession
- Close Plus 31-6
- Property Type
- Residential
- Listing Date
- 02/01/2024
- Subdivision
- Lake Somerset - Rolling Meadows
- Total Finished SqFt
- 3,648
- Lower Finished SqFt
- 1,216
- Above Grade SqFt
- 2,432
- Garage
- 2.0
- Garage Desc.
- Attached
- Waterview
- Y
- Waterfront
- Y
- Waterfront Desc
- All Sports, Lake Frontage
- Waterfrontage
- 46.0
- Body of Water
- Lake Somerset
- Water
- Well (Existing)
- Sewer
- Septic Tank (Existing)
- Year Built
- 1997
- Architecture
- 2 Story
- Home Style
- Contemporary
Taxes
- Summer Taxes
- $2,272
- Winter Taxes
- $3,177
- Association Fee
- $180
Rooms and Land
- Lavatory2
- 0X0 1st Floor
- Bedroom2
- 10.00X13.00 Lower Floor
- Kitchen
- 11.00X20.00 1st Floor
- Bedroom - Primary
- 14.00X17.00 2nd Floor
- Bedroom3
- 11.00X13.00 2nd Floor
- Bedroom4
- 11.00X13.00 2nd Floor
- Bath - Primary
- 0X0 2nd Floor
- Bath2
- 0X0 Lower Floor
- Living
- 15.00X16.00 1st Floor
- GreatRoom
- 14.00X25.00 1st Floor
- Laundry
- 0X0 1st Floor
- Basement
- Finished
- Cooling
- Ceiling Fan(s), Central Air, ENERGY STAR® Qualified A/C Equipment
- Heating
- Forced Air, Natural Gas
- Acreage
- 0.23
- Lot Dimensions
- 46.00 x 140.00
- Appliances
- Dishwasher, Disposal, Dryer, Free-Standing Refrigerator, Microwave, Washer
Features
- Fireplace Desc.
- Basement, Living Room
- Interior Features
- ENERGY STAR® Qualified Window(s), Furnished - Negotiable, Wet Bar
- Exterior Materials
- Stone, Vinyl
Mortgage Calculator
Get Pre-Approved
- Market Statistics
- Property History
- Local Business
| MLS Number | New Status | Previous Status | Activity Date | New List Price | Previous List Price | Sold Price | DOM |
| 20240006158 | Apr 9 2024 10:36AM | $649,999 | $680,000 | 57 | |||
| 20240006158 | Active | Withdrawn | Apr 2 2024 5:05PM | $680,000 | $664,900 | 57 | |
| 20240006158 | Withdrawn | Active | Feb 29 2024 12:09PM | 57 | |||
| 20240006158 | Feb 21 2024 5:36PM | $664,900 | $674,999 | 57 | |||
| 20240006158 | Active | Feb 1 2024 3:36PM | $674,999 | 57 |
Learn More About This Listing
Contact Customer Care
Mon-Fri 9am-9pm Sat/Sun 9am-7pm
248-304-6700
Listing Broker

Listing Courtesy of
Exp Realty Llc
(888) 501-7085
Office Address 39555 Orchard Hill Place Ste 600
THE ACCURACY OF ALL INFORMATION, REGARDLESS OF SOURCE, IS NOT GUARANTEED OR WARRANTED. ALL INFORMATION SHOULD BE INDEPENDENTLY VERIFIED.
Listings last updated: . Some properties that appear for sale on this web site may subsequently have been sold and may no longer be available.
Our Michigan real estate agents can answer all of your questions about 10676 Glendalough Lane, Cement City MI 49233. Real Estate One, Max Broock Realtors, and J&J Realtors are part of the Real Estate One Family of Companies and dominate the Cement City, Michigan real estate market. To sell or buy a home in Cement City, Michigan, contact our real estate agents as we know the Cement City, Michigan real estate market better than anyone with over 100 years of experience in Cement City, Michigan real estate for sale.
The data relating to real estate for sale on this web site appears in part from the IDX programs of our Multiple Listing Services. Real Estate listings held by brokerage firms other than Real Estate One includes the name and address of the listing broker where available.
IDX information is provided exclusively for consumers personal, non-commercial use and may not be used for any purpose other than to identify prospective properties consumers may be interested in purchasing.
 IDX provided courtesy of Realcomp II Ltd. via Real Estate One and Realcomp II Ltd, © 2024 Realcomp II Ltd. Shareholders
IDX provided courtesy of Realcomp II Ltd. via Real Estate One and Realcomp II Ltd, © 2024 Realcomp II Ltd. Shareholders
